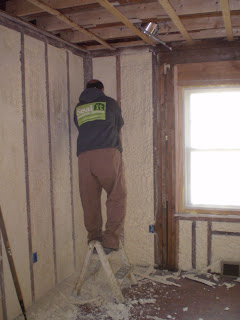So after 2nd floor was reframed, we needed strapping on the ceiling- to accept the drywall, which in an old house all needs to be shimmed- cause this house hasn't been square...uh.... ever! So that took a while. New walls in the mudroom for a closet and powder room were framed. Pocket door for the powder room, which was tricky, needs special framing. But not a big deal, cause you just get a kit at the hardware store. New walls for the laundry room and Oh, I nearly forgot, new windows on the front of the house. Not to mention, Erik had planned on a hunting trip to the NEK with cousin Bob and his friends. A ton to do and not a lot of time to do it.

Bird Camp
After work & the weekends that were available, Erik managed to do it all. New framing, new windows, and the electricians were able to come in the last week in October and pull out all the old wiring, which was called "2 tube" newer than Knob & tube, but encased in a fabric sleeve that screamed "fire" everytime you turned on the switch. It also made a very loud noise, which I was always wondering if that was a spark and if I just turned the house on fire? It was very unsettling, to say the least. Now, all the basement lights come on when you hit one switch, instead of the one light that was on, when you turned off all the other lights. Bowdler Electric also ran wiring for the 2nd floor, so when we get to Phase 3, we'll be wired in and ready!

New wall at mudroom & wiring for outside lights and mudroom overheads.


New framing & wiring, strapping beyond.



















