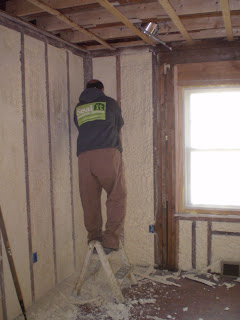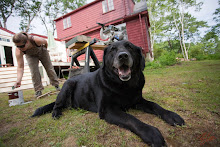Erik and I ended our 2011 with a walk at Crescent Beach with Bartlett. When Erik and I first got Bartlett, almost 9 years ago, we would drive from Portland where Erik lived on May Street to bring her for a walk on the beach. Serendipitous, now this walk is literally down the street from our house. Amazing that we have been together for almost 10 years now. I just teared up. And only married for almost 3... where does the time go? It's moments like today and the ones when we would bring Bartlett to "the beach with the purple sand", that I remember fondly. I guess I don't remember most of the mundane and the trouble, which is why this blog is helpful. I can look back and see all the work we did in the past 2 years




That's Bartlett in the water, after this shot she lost her beloved ball and cried. Literally, she cried for it. She also body surfed a wave in, according to Erik it was amazing. We all were sad about the ball, mostly because she cried.
 Last days of 2011, have seen some progress in the mudroom. This fall the sheetrock went up easy when Brian King came to visit. And then it was duck season. Friday night, Erik put up the first coats of mud over the seams and screws. Today, in 5 hours Erik finished the first round. All the tape is on, and in some places 2 coats were applied. Maybe we'll be ready to lay flooring ?
Last days of 2011, have seen some progress in the mudroom. This fall the sheetrock went up easy when Brian King came to visit. And then it was duck season. Friday night, Erik put up the first coats of mud over the seams and screws. Today, in 5 hours Erik finished the first round. All the tape is on, and in some places 2 coats were applied. Maybe we'll be ready to lay flooring ? While Erik was putting mud up, I lugged from the basement all the wood on an 8ft rack for our fireplace.






 In the New Year, I look forward to finishing phase 2 of the house renovation. When asked what I wanted most for Christmas, I said "for the house to be done". I am getting tired of everything coated in dust, vacuuming 3x a week, living in one room (although it is spectacular), I would like to unpack ( I just found a bin with jackets & hats I was looking for last year), getting back to things we love to do, skiing, biking, hiking, I am anxious to get the upstairs done so we can have our life back. Things I am looking forward to the most; having people over, having a christmas tree, having a place for friends & family to stay over, and being able to do something else other than fill trashbags with dirty insulation, 2 years is a long time to be living like this, and we are looking at another year at least to finish the upstairs.
In the New Year, I look forward to finishing phase 2 of the house renovation. When asked what I wanted most for Christmas, I said "for the house to be done". I am getting tired of everything coated in dust, vacuuming 3x a week, living in one room (although it is spectacular), I would like to unpack ( I just found a bin with jackets & hats I was looking for last year), getting back to things we love to do, skiing, biking, hiking, I am anxious to get the upstairs done so we can have our life back. Things I am looking forward to the most; having people over, having a christmas tree, having a place for friends & family to stay over, and being able to do something else other than fill trashbags with dirty insulation, 2 years is a long time to be living like this, and we are looking at another year at least to finish the upstairs. What we accomplished this year, has been amazing; we finished the great room & kitchen, we gutted the downstairs of the existing portion of the house, we built a mudroom addition, we replaced all the windows on the first floor and 1 window upstairs, we sided and put a roof on the addition, shored up the Sh-arn for another year, and got new electric and insulation in the addition and the existing portion of the house. Erik rebuilt a tractor. And in that year I passed 2 of my architectural registration exams. I know, it's exhausting!
Well, we look forward to 2012 and Hope you all have a Happy, Healthy, Prosperous New Year!








































 It's official...we've got grass growing in our front yard! Last year at this time, we had a pile of wood growing in our dust bowl of a front yard. Since we took down the oak trees that were preventing anything but moss from growing on the front yard, everything including the moss dried up. You can barely tell, but there is a septic under that fresh green grass.
It's official...we've got grass growing in our front yard! Last year at this time, we had a pile of wood growing in our dust bowl of a front yard. Since we took down the oak trees that were preventing anything but moss from growing on the front yard, everything including the moss dried up. You can barely tell, but there is a septic under that fresh green grass.

