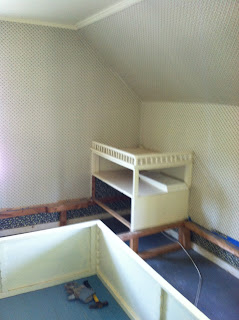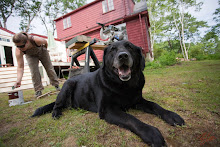I came home to find Erik about to hang the last shingle on the final end to be sided. What a momentus event to witness. I am thrilled with the progress of this year, as we approach our 3rd year at 528 Spurwink, the exterior is done- now we can focus on the finishing the interior. This gives new meaning to the phrase, "home stretch"!

Tool Belts
Sunday, November 11, 2012
The Big REVEAL
I came home to find Erik about to hang the last shingle on the final end to be sided. What a momentus event to witness. I am thrilled with the progress of this year, as we approach our 3rd year at 528 Spurwink, the exterior is done- now we can focus on the finishing the interior. This gives new meaning to the phrase, "home stretch"!
Exterior Finale
The last window to be replaced! After Frankenstorm Sandy blew through. We had a leak come through the living room window. We thought we could ride it out, but we were overexposed. Erik got a fire under his skin to finish installing the last of the windows and finish the siding the exterior. This section of the gable end is the last to be sided. Brian King, Erik's friend extraordinaire, came up for about 18 hours to help Erik prep, install the windows and get as much siding up as possible. Team King works like a well oiled machine, except for the bickering. At one point I was upstairs cleaning up the insulation and I just stopped to overhear them going back and forth on what was the best way to frame the new window opening. After a good go around, it was framed and the windows were installed before I left to go to a batchelorette party that afternoon! Brian and Erik despite picking on each other, work so well together. I am so thankful Brian came up to help us make such a huge stride in our renovation.
Brian is a good "cut man" as well as "net man", once this is done, we will treat him to a trip down the river, where he can sit back and catch some fish rather than take cut orders from Erik!
The new window opening- looking out to the pond.
Windows installed!
Sunday, July 1, 2012
Mudroom
This has been a long time in the making. I haven't updated the blog with images of the mudroom as it wasn't finished in my mind. There were several places that needed to be finished before it's debut. I finished several of those items over the weekend. Mostly, it was little touch ups here and there. And I painted the inside of the door, which made a huge difference. It was that typical metal door grey. Now it is a very buttery straw color, it's in fact Benjamin Moore's Waterbury Cream. The walls are also BM in Stone. It is a very bold color, it works well in the space, since there is a lot of natural light coming in. We also were interested in bringing more warmth and texture into the space, so we left the Douglas Fir doors to the powder room, basement, and closet natural.
Looking from the kitchen/great room to the mudroom entry.
Looking from the mudroom to the great room/kitchen.
Looking into the kitchen and toward the powder room.
With the addition of the mudroom, we were able to open up the space into the dining room beyond.
Sneak peak into the powder room, with the pocket door open.
Natural Douglas Fir door to the closet and new opening to the basement. Erik rebuilt the stairs into the basement, so that the opening isn't though the studio space, but easily accessed from the new mudroom entry. In addition to having a workshop counter where the old door was located, it also will provide more privacy for when the furnace guy needs to get into the basement. He isn't trudging through the whole house.
Below the window is a slate bench. Erik salvaged the slate from Vignola's, an Italian restaurant below his office in Portland, who was renovating the interior over the winter. They were throwing the counter top out, and Erik rescued it from the landfill. It has a slight curve to it with a Douglas Fir base below. Again, to pull out the warmth and texture of the opposite doors.
Winter Room gets Sheetrock
This weekend was super hot. Too hot to work outside on the side of the house. We decided at the beginning of summer on what days were too hot or rainy we'd try and complete Phase 2, which is the first floor of the existing portion of the house. Since it was close to 90 degrees, that forced us inside. We moved all the tools out of the Living room or the Winter room, (as we have taken to calling the space) in order to finish sheet rocking the walls and ceiling. There were only a few pieces left from when Brian and Mike King came up to help out this spring. So, it wasn't so bad. Not like when we sheet rocked the great room. That was awful, for several reasons; the ceiling was sloped, each joist needed to be shimmed it was so uneven, and it was literally 900 degrees that day! So this wasn't bad. And it was so rewarding to have this be our final room downstairs.
We also worked a bit smarter- using the poles we got to hold the tarps up. They were super handy to hold the rock up, in order for Erik to screw the piece into the joists. So handy, even I can take photos instead of holding it above my head.
The goal for the end of the weekend was to have a first coat of mud over the seams, which we achieved. We are hopeful that we can start doing the American Clay application by July 4th!
Sunday, June 10, 2012
New Windows in Back Dormer
Well, here's to some new windows in the back dormer. Sadly, the window that was being held together with moss is no longer. It has been replaced with an Andersen 400 series window that works unlike the one with the lichen problem. The window all the way to the right was replaced at the end of last summer, so it was already operable. Since we lost one window on the driveway side in that room from the addition of the mudroom, we needed another window and thought the dormer needed a center window. There will be a center window by the end of the weekend.
There's the rough opening, ready for the building wrap and then window will go into the opening and be secured.
In order for the opening to be made in that red plaid room my closet ended up in the backyard. I was able to get my clothes out just in time, or I think they would have been in this pile of debris as well!!
Sunday, May 27, 2012
Lost & Found, Demo Phase 2 & beginning of Demo Phase 3
While Bartlett & Gunnar lounged on the deck all weekend looking for squirrels and ducks to chase, we were busy inside finishing Phase 2. Let's re-cap since my last post was Jan. 1st and I am a little delinquent in filling in what we've been up to. Phase 2, was gutting, rewiring, insulating, and drywalling and mudding of the existing part of the house. We are nearly done with this Phase 2.
I decided if we wanted to finish this phase 2 business, we needed to clean out the little room at the top of the stairs. Originally, when we first moved in I had boxed all unnecessary items in our life and put them in storage, in this room. When we built the addition for the mudroom, we had a space that we thought we could potentially use as storage. Phase 3 is to gut, rewire, and insulate the 2nd floor. So I needed a place to put everything that was in this room. So I removed everything- looked through each box and evaluated if we still needed it. If it made the cut it went in the storage space above the mudroom. The photos below show the built-in that were left over from the Capano family.There were two beds and a corner unit to fill in the awkward corner of this room. It is really a small room, and this is a good solution to where to put the beds. Not sure we will do anything different to the layout, but we are so far away from furnishing this space. Time to demo....
Below are the little "treasures" I found in the built-ins. A little kid's watch, a toy soldier's gun, and a goth ring that had some tape on it. I imagined these belonged to Debbie. I believe this was her room growing up.
Erik in the meantime worked painstakingly to rip up the old kitchen floor. We thought we could salvage the existing pine floor, but it was filled with too many holes from various plumbing and patches. It wasn't worth saving. It looked like at one time there was a wall in the middle of the small room as well? Of course the flooring was attached with spiral nails. Spiral nails are just about like screws. Impossible to remove. It took a good two days to get the all the old pine up. Beneath the pine was the subfloor which was in fairly good condition after we removed the 40 lbs of dirt that was laying on top. Of course, what wasn't laying on top, slipped down through the subfloor and went into the basement. So, lucky me, I got to clean that up too.
Below is the line where there had been a wall. This part of the house just get's more curious. Maybe it was a stall for some animals? The amount of dirt on the floor, it looked like they were still living there.
The photo above is the subfloor all clean and ready for new flooring. Stay tuned for more on that later.
Sunday, January 1, 2012
2011 recap- kitchen before & after
As per request, here are some great before & after photos of the new kitchen. The photos are courtesy of Bill Lee Imaging- who is an artist with the camera. My camera doesn't do the house any favors, so it is a special treat to have Bill shoot some photos when he stops by on his way to a paying job. We really appreciate Bill's ability to capture these moments. I think they show the space & Erik's craftsmanship the best.
Ps. Lynne if you look close at the photo of the sink, you'll see a piece of Kate's pottery under the dish soap & the begonias from her baby shower.






Subscribe to:
Posts (Atom)




































