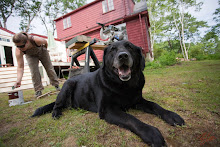Putting it back together. Erik reframed what he could. Erik shimmed every 16" to level out the 3" difference across the entire 2nd floor. This was huge. If he hadn't of done that, everything would have been off. Have a mentioned how truly talented he is? Also, he reframed the interior walls, which were not bearing. This gave us a bit more space in the bathroom and reconfigured it so it feels much bigger. Adding a walk-in closet in the larger bedroom and reframing the other two bedrooms to include decent size closets and little niches for dressers. The 3 bedrooms will remain nearly the same size with a few changes. We had the 2nd floor re-wired for lighting and outlets and switches to update from the old frayed wiring to current codes. As soon as all the electrical was updated and framing, we had the underside of the roof and walls spray foam insulated. Here are some photos of the framing and the new insulation below.



















